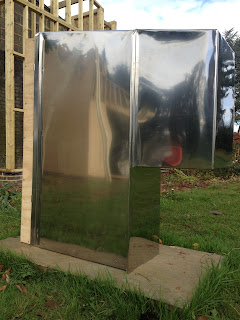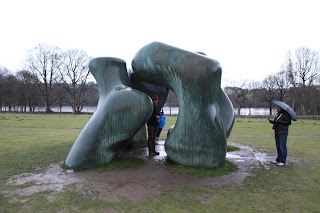Team Edgley this Spring went on a study trip to
God's Own County, West Yorkshire, to see the
Hepworth Gallery,
Wakefield Market Hall and the
Yorkshire Sculpture Park.

We awoke to a misty day in London and met at Kings Cross Station for the 8am train to Wakefield. The train meandered through the English countryside, speeding past field after field after sheep. The further north we went, the sun began to poke out until we got to the sunshine city of
Wakefield.
The Hepworth was designed by David Chipperfield and completed in 2011. Project architect was Jake's close friend Nick Hill, and the Gallery's Director was a family friend of mine Gordon Watson. Through these contacts we were able to get a guided tour around the gallery, front of house and back of house.
Our main point of interest was the in-situ concrete facade at the Hepworth, its panelling, fixing and pigmentation all fascinating to appreciate. We are using visual concrete at Friern Road (the below project) so wanted to get some good ideas.


Other points of interest were: really cool dyed MDF stock board sued in the foyer, useful marketing boards which were attached magnetically to the walls, simple minimal handrails around the exterior, shelving units which were too high for the teachers or children to use in the classrooms due to 3m floor height (but what can an architect do?). All the air conditioning, temperature and humidity control was released into the first floor galleries through a large shadow gap between the walls and the finished floor level, so there was no need for a visual grill anywhere. The gallery spaces were separated by large doors which folded flush into the connecting walls. The space between one gallery and another was no just a simple 150mm wall thick, but in fact over 1m thick. This not only gave the impression of the building being these series of large sculptural forms cast in plaster, expressing the movement between one form and the other. It also acted as the services and access corridor for curators and services maintenance.


Yorkshire Sculpture Park was brilliant as ever, except that the more typical Yorkshire weather returned and rained on us throughout.
On our way back to the station we called into the Adjaye Market Hall, which, although visually impressive from a distance, seemed not to engage with its end users needs. Many stall operators we spoke of lamented the design, how much wasted space there was in the triple height inside market, and how business had suffered.
Following this we headed to Harry's Bar for a few local ales before heading back to London to ponder our findings. Suffice to say, Wakefield - well worth a visit!






















































